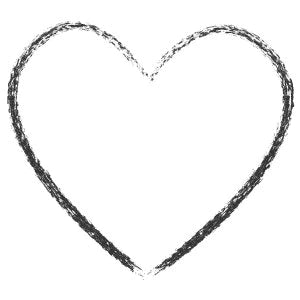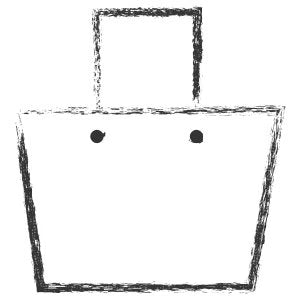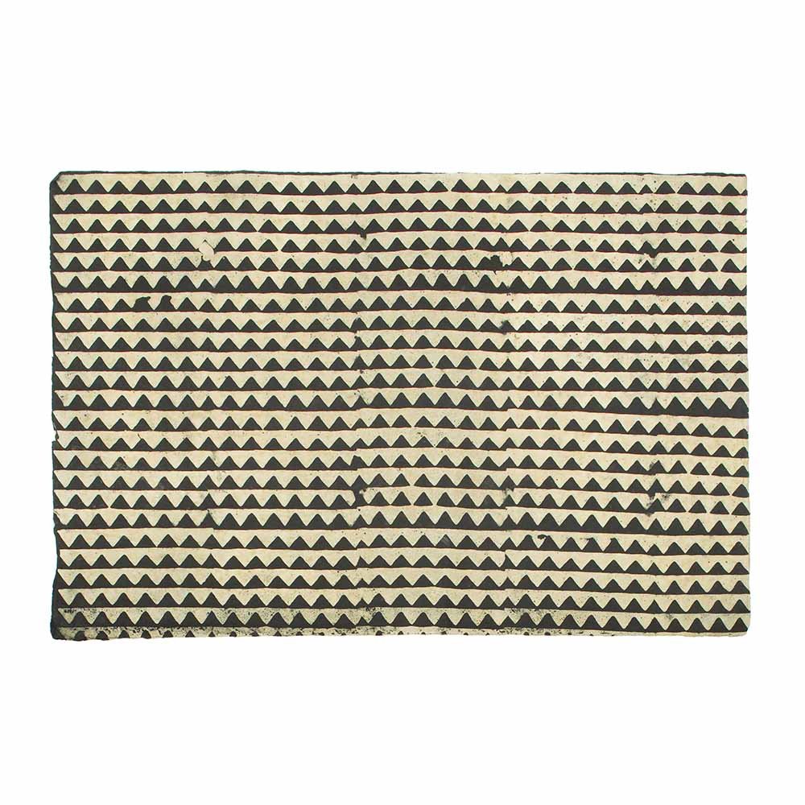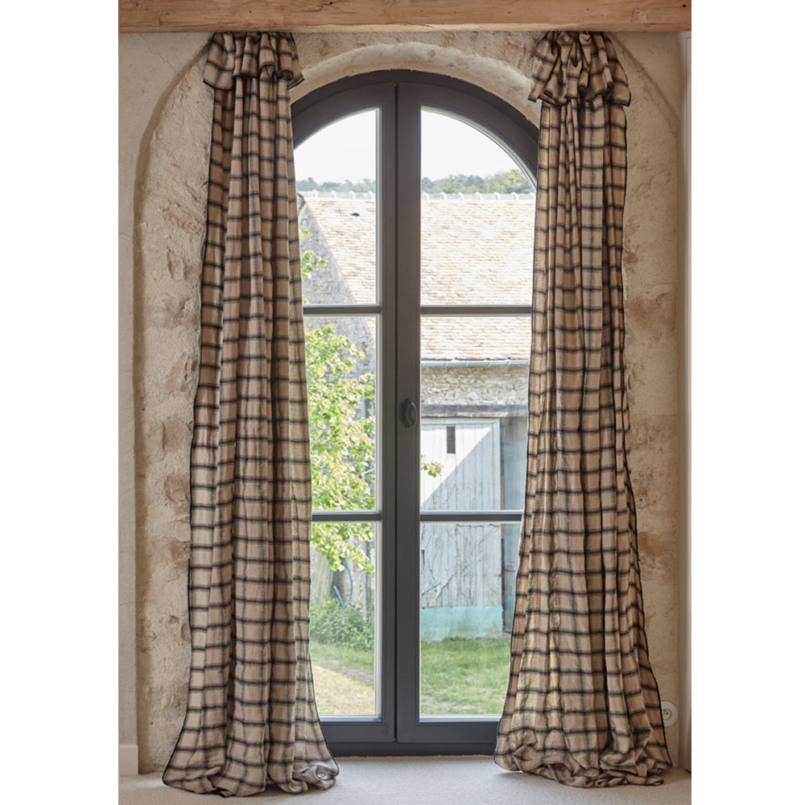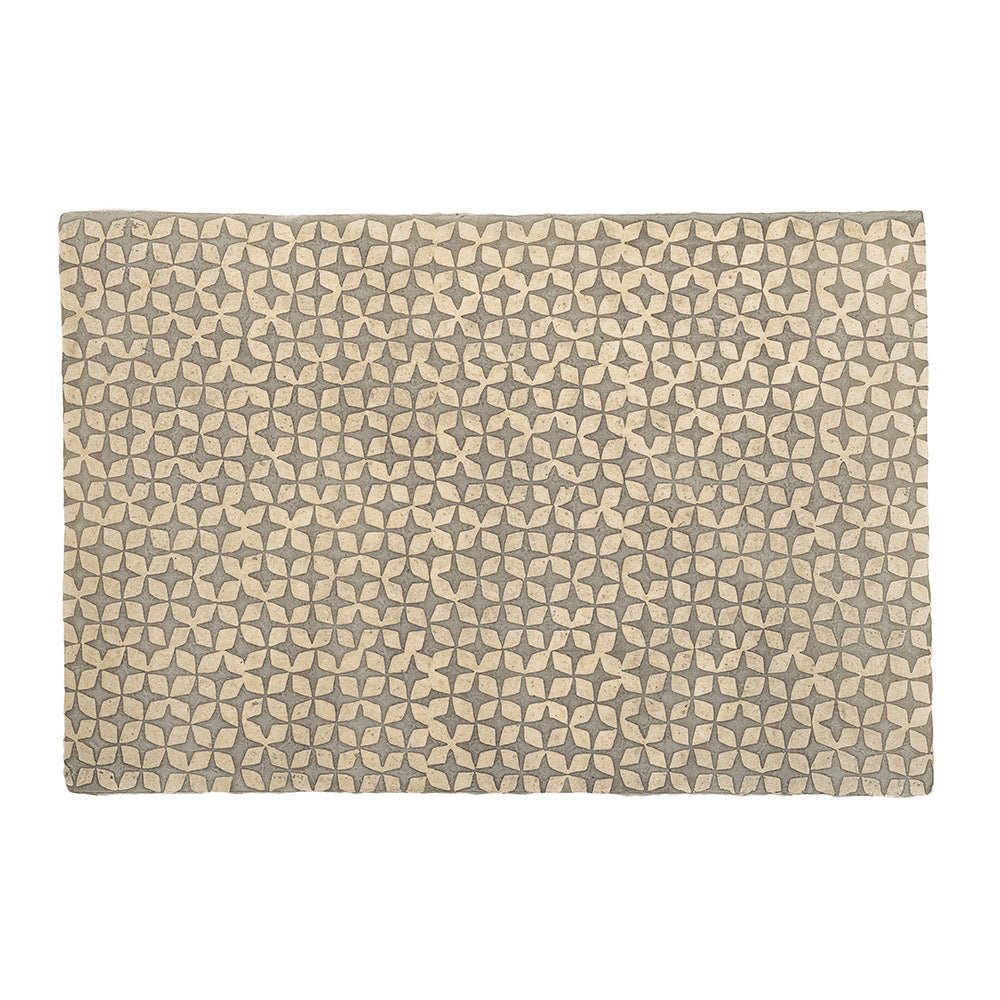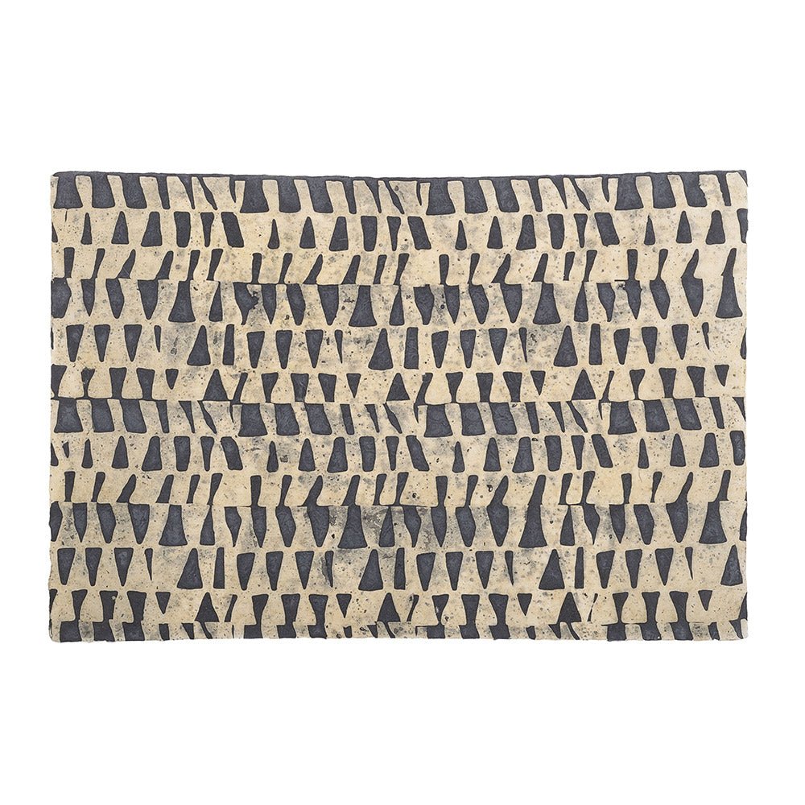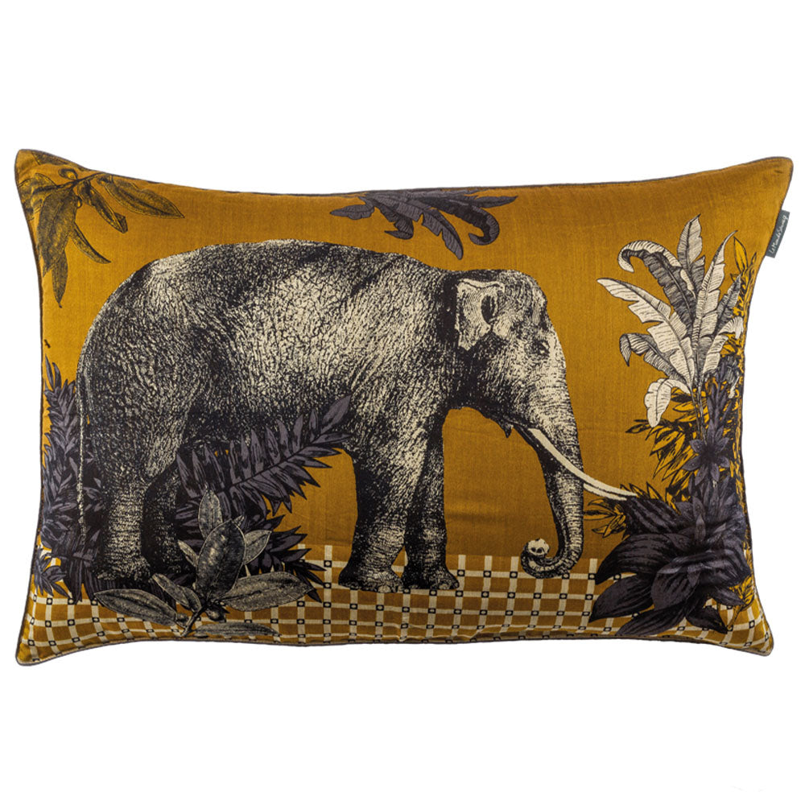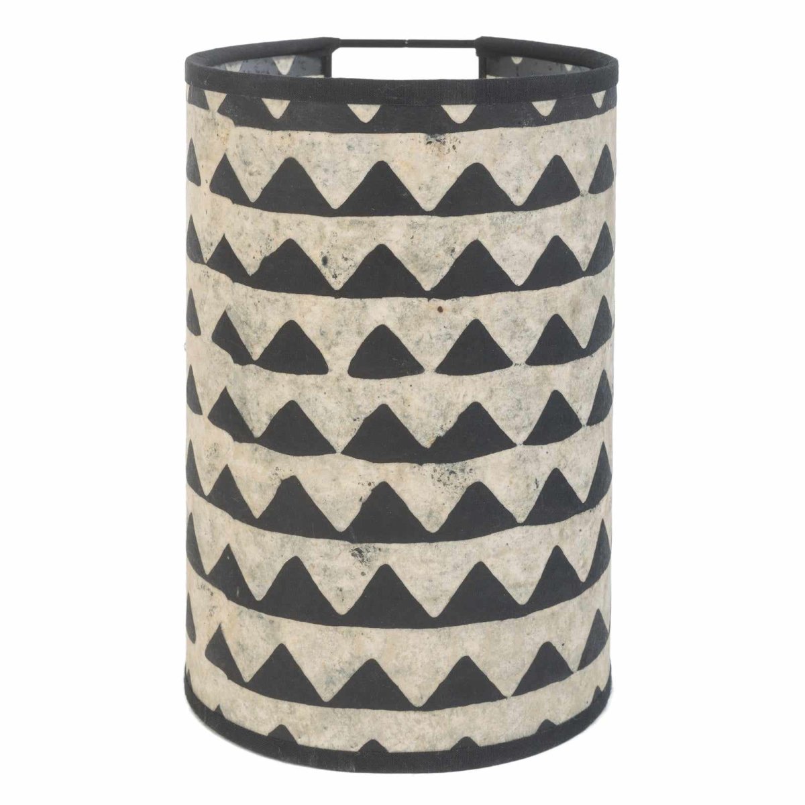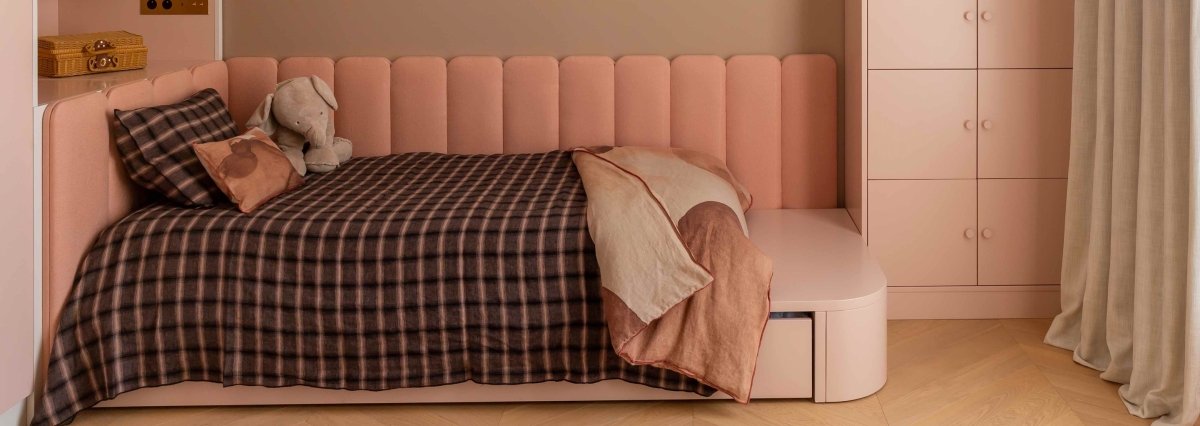
You are a decoration addict,
but once you’ve closed aside your favorite magazine,
how to adapt the precepts of the experts at home?
Here are some of our favourite personalities who have
been kind enough to share this vision of interior design.
With generosity, they indulge you with their choices,
share tips and inspiring advice.
Today we talk to
Céline Boclaud


Céline, can you introduce yourself?
My name is Céline Boclaud and i’m an architect. When I was a student I worked at Le Monde Sauvage (shhh ;)) and that’s where I learned to really appreciate colour, texture and detail.
Before creating Boclaud Architecture, I worked in an agency for 10 years where I became a head project manager. I worked on buildings like the Conservatoire de Suresnes, a maintenance centre for the tram system in Casablanca and the Cergy Pontoise theatre.
There is always an echo of the unique, outside shells of these buidings in the way the inside spaces are designed and decorated. Understanding these two different scales really helped me when I set up my agency where we work both on interior and exterior projects.
|
Your decorating mantra? Really try to understand a space; find its essence so that you can focus on bringing it to the fore in your design. One of our aims is to breathe a clear and elegant architectural vision into our projects, using natural, sober materials that procure a feeling of wellbeing and can be understood by all. |
 |
What do you think of the concept of good taste?
That’s quite a complicated question! Simplicity is one answer to the question of good taste, but it isn’t simple, like good taste. If one can define good taste that is…
 |
If you were a room? The entrance! As soon as you come in you have a sense of what the rest of the space will be like, which is very important. The entrance could also be the entrance hall of a building, a reception, the lobby of a hotel or a bar in a restaurant. The very first view you have of a place determines how you feel about it, so you really need to get it right. |
|
The top 3 things on your bucket list Every year I really savour the arrival of spring, the sound of birdsong, the days as they start getting longer… I’d like to visit Brazilia Oh, and to have a corgi (I’ve ticked that one off!) |
 |
If you were an artist?
I think I’d rather be a building, the cité Radieuse in Marseille for example. There are as many details on the façades as there are inside the flats.
Your dream project?
To do a hotel from start to finish, so both the building and the interior design.
(And later on, I’d like to breed Corgis!)

A current obsession?

Monochrome, the essence of unity and simplicity.

Céline’s tips
 |
Your architectural vision and the things you can’t live without? I like to focus on the essentials with simple, singular spaces that hide the functional aspects. Useful spaces without any frills or furbelows, nothing superfluous. For furniture I love USM for their efficient, modular, design classics. And I love to use raw materials like stone or travertine. |
How would you define your DNA?
We really like to focus on the volume of a space. When we work on renovation projects, we work with the existing constraints to create new spaces. And in so doing we are happy to take risks.
Breaking up a space architectually
I would say that this really is part of our DNA. We create spaces – either as part of a renovation or a new development – where the primary function is suggested architecturally. So, a curved wall where we want to make movement easier or a specific finish for a utility room, rather than trying to hide it. To each space its own story.

Colour sets the tone
I really like monochrome spaces as I think they have a very strong character. I often use lime-based paint. Over and above the effect of the colour, you get texture which makes the walls more interesting.
What do you show? And what do you hide?
We tend to bring to the fore what most choose to hide! And we try to integrate what needs to be hidden into our designs seamlessly.
For example, in our kitchens we put all the column units together so that they are one block where everything fits together and disappears into the background. That way we can really highlight the work surface or the cupboard fronts or the floor. It all depends on what you choose to pick out.
|
The devil is in the detail |
 |
 |
Is your style more Haussmannien or seventies? Haussmannien for the coving and the parquet floors; seventies for the wood finishes and the huge windows which I love. |
How would you go about adding personality to a banal interior?
We use our imagination and channel our sources of inspiration to help us redefine spaces in subtle ways that are our own. A texture that we apply to a wall, a piece of furniture to draw the eye into a room, lights that dress up a wall…
Often it will be something small that we intuit from what our client expects.
Tell us a bit about Rosie, your head of social integration ;)
 |
 |
 |
Rosie is a Welsh Pembroke Corgi. Her real name is Rosemary from Bangorshire and she comes from Belle-Ile-en-mer. She’s nearly 2 and I was lucky enough to meet her when she was just 15 days old.
She’s at the office with me all the time and I take her everywhere with me, even on photoshoots.
She’s the sweetest little thing and I can spend hours with her.

Découvrez la shopping list de Céline




